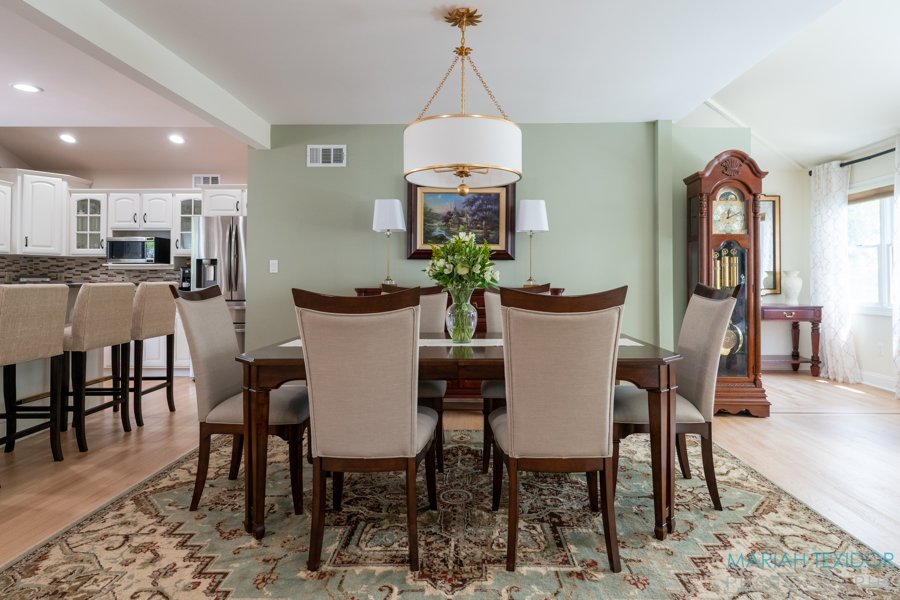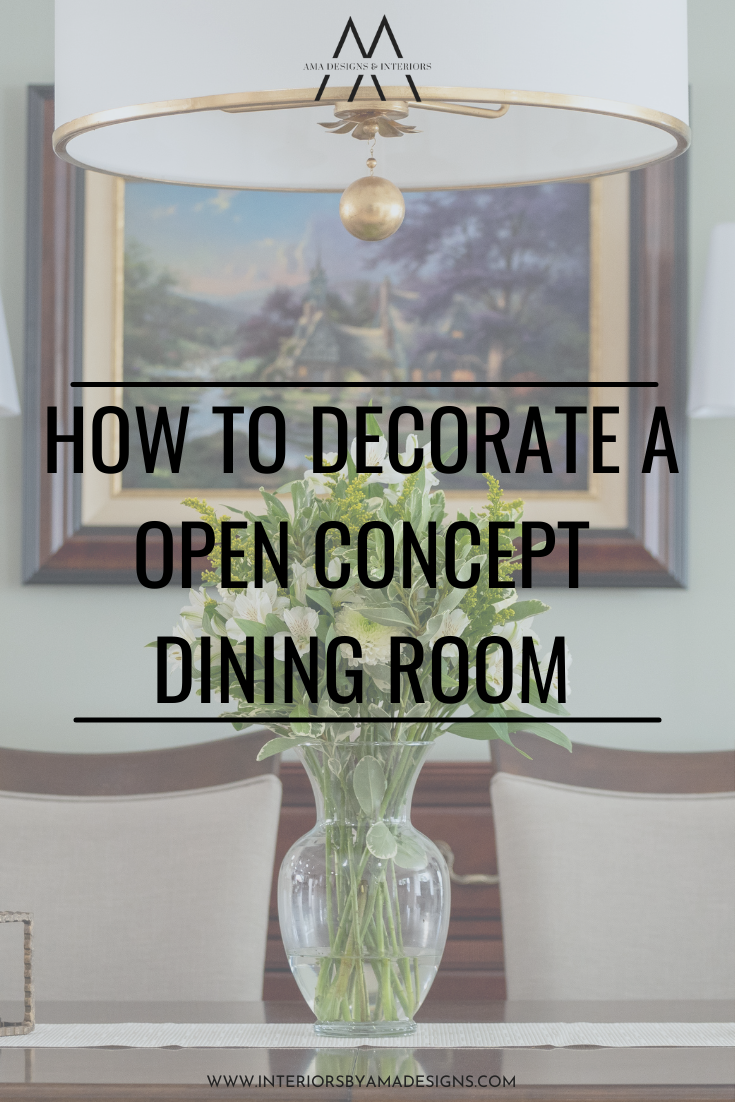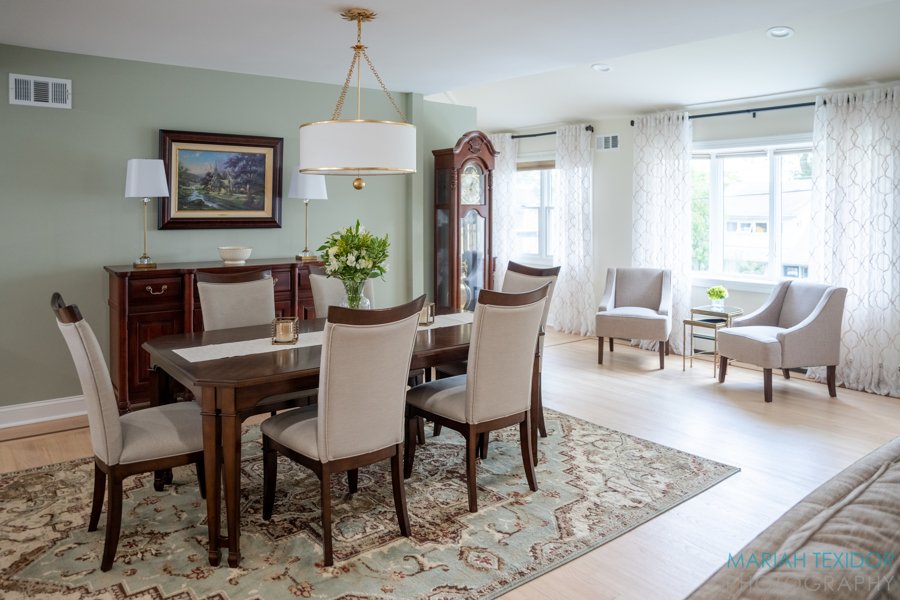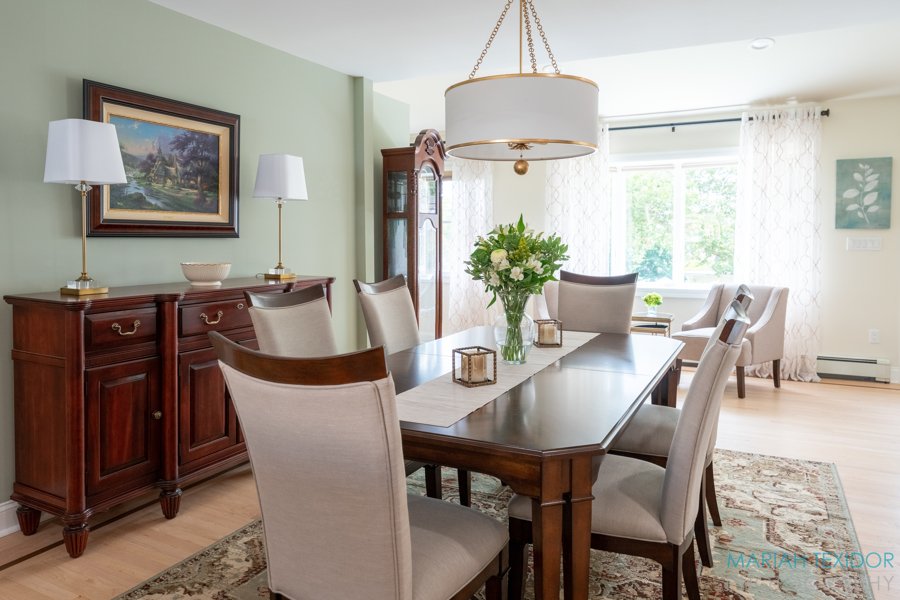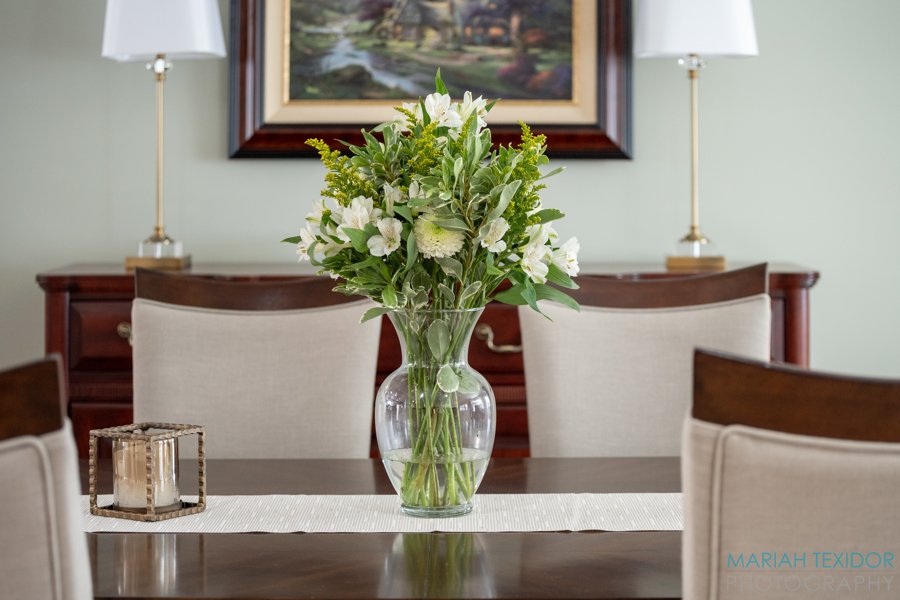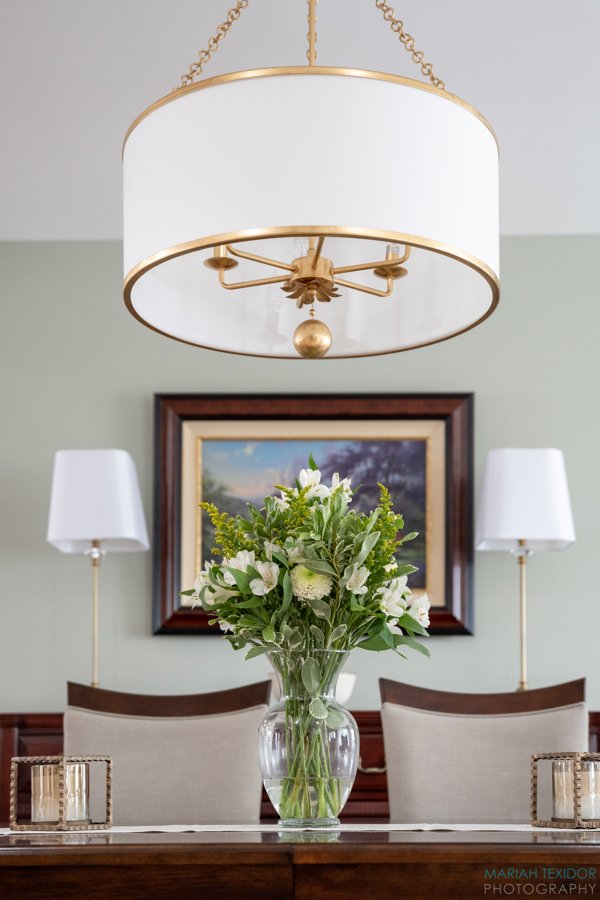How to Decorate an Open Concept Dining Room
The majority of homeowners have a love/hate relationship with open concept spaces. We love the expansiveness and the ability to have “togetherness” without boundaries. We enjoy the fact that we can see our children playing in another area and how we can entertain on one level. Alternatively, we loathe floating furniture and seeing the backs of sofas. In this post, we will share how to decorate an open concept dining room.
When it comes to decorating an open concept dining room, the challenge is making the area feel cozy and intimate because your back is exposed to other rooms. Unlike a traditional dining room where the table is placed in the center of the room and the chairs may feel snug to the wall which in turn, makes the dining experience feel more intimate.
In a recent project, we had to define the location of an open concept dining room while making it feel like a welcoming setting. Before we break down how we resolved the area, let’s discuss what the dining room looked like prior.
BEFORE
Pin this image so you can visit this post later!
Before the dining room blended in with the living room space. While the area rug grounded the dining table, it did not feel like an intimate place to dine. Also, the style of furniture did not lend itself to sitting around the table for long periods of time. Dining chairs with wood backs and arms aren’t as comfortable to sit in as fully upholstered chairs. This family loves to entertain and their culture revolves around food. Most of their fondest memories have been built around the dining table and hanging around after the meals have been served.
HOW TO DECORATE AN OPEN CONCEPT DINING ROOM
1) COLOR - We used color to anchor the open concept dining room. While there are not many neighboring walls, we accented the wall with the buffet cabinet on it in a soothing sage green. The change of color defines the perimeter of the dining area. It creates a visual of where the space starts and ends.
It’s obvious that the room is visually lighter and brighter. Aside from selecting light paint colors, we had sanded and stained the hardwood flooring with a natural stain. While sanding and staining is a large undertaking as the process takes several days, the result reaps the time out of the house.
2) AREA RUG - Another way to define an open concept dining room is to place an area rug underneath the table. This anchors the table and separates the dining area from the rest of the room.
3) LIGHTING-We changed the lighting in the dining area to give the space a warm and welcoming feel. The buffet lamps at night provide a comforting ambient glow. We also updated the chandelier to a transitional drum chandelier. While this light fixture has clean lines it has traditional elements such as the details flower canopy and decorative hanging finial.
4) FURNITURE SELECTION - See the buffet? That is surprisingly the original hutch without the top display cabinet. By eliminating the upper portion of the hutch, we are playing to the width of the wall versus the height which helps accentuate the dining area. It also gives us the opportunity to break up all the furniture and add artwork that is important to the family.
We had also selected a new dining set that is more conducive to the family’s lifestyle. To allow for after-dinner conversations, we updated the seating to fully upholstered dining chairs. Before the seating had a hardback and the chairs by the window were more decorative. Nothing says “stay awhile” like a comfortable chair; included the new club chairs by the window too!
5) WINDOW TREATMENTS - The curtains finish the one side of the room to make this open concept dining room feel complete. The embroidered sheer curtains also help soften all the sharp architectural details and wood furniture.
Need help decorating your open concept home?
We can design the best layout for your lifestyle.

