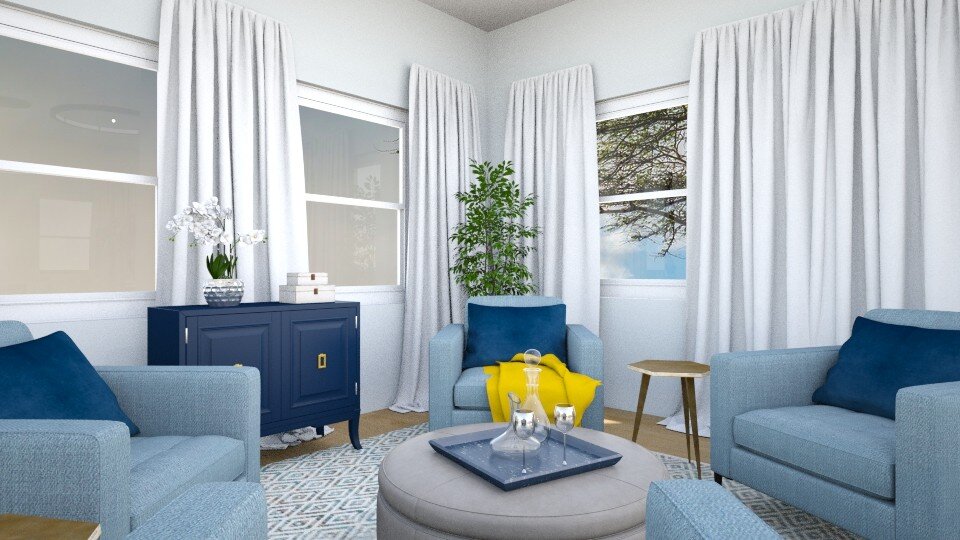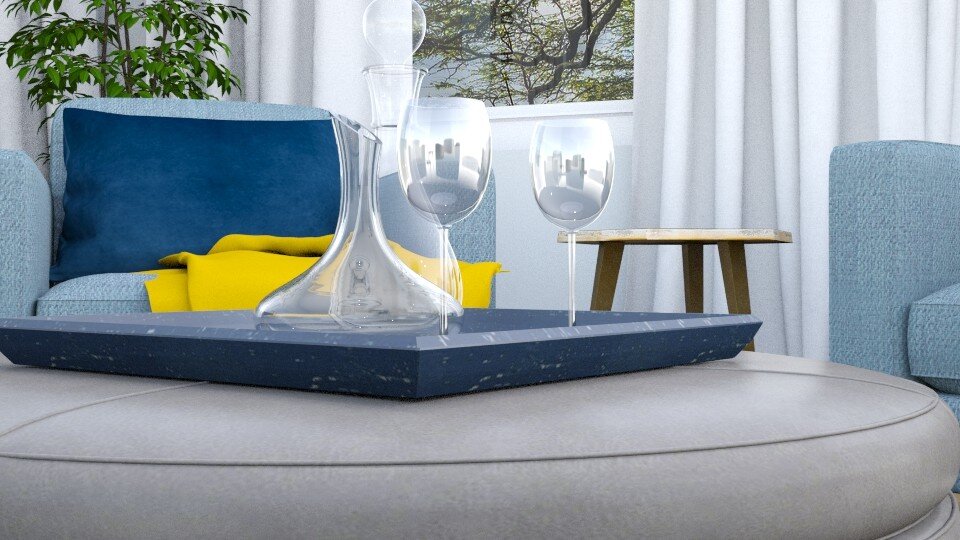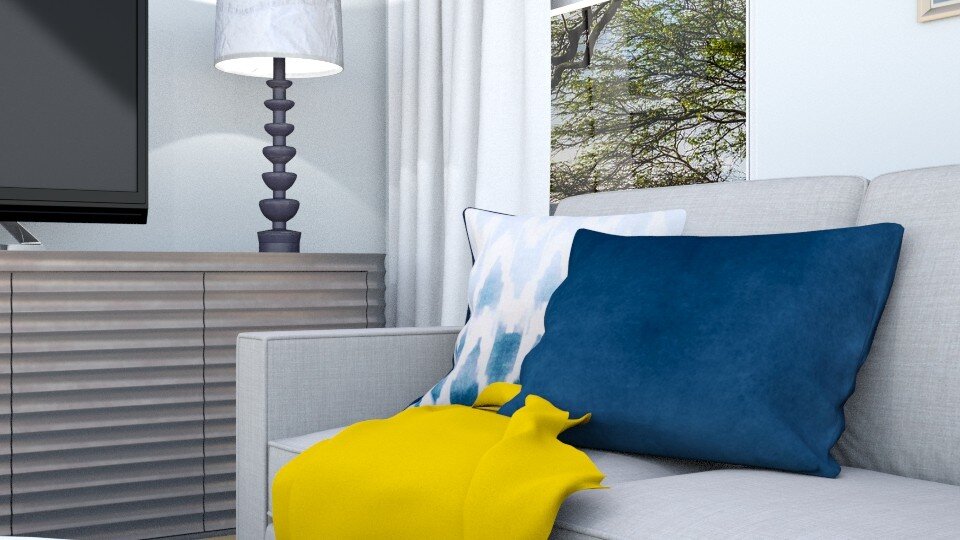Virtual Design: Family Room Transformation
Pin this Graphic for Inspiration later!
We recently had the pleasure of transforming a family room in Oradell, NJ through virtual design. The entire room was designed virtually and all digital moodboards, 3-D renderings, floorplans, and furniture options were sent digitally through our user-friendly platform.
We start every project with a design consultation, in this case, it was a Virtual Design Consultation to learn more about her lifestyle, design aesthetic, and the details of her project. As a busy, working, mother of four children, the family lifestyle was very active and filled with entertaining, play dates, and time spent in the family room.
When initially purchasing their home, the massive family room was a selling point but arranging the furniture in the room was a challenge. They have tried so many different layouts and moved the television to different walls, only to face the similar spatial issues.
THE BEFORE
As you can see, the family room before had all the furniture pushed against the walls. For a room that is nearly thirty feet in length, this is not the best use of space. The furniture is too far apart to have a conversation or watch a movie as a close-knit family of six (plus their cute dog who likes to snuggle too). When all the furniture is pushed to the perimeter of the room, the center of the room becomes a massive void or a great dance floor for the kids.
Aside from the lack of seating and furniture layout, the family room was also missing a focal point. As you enter the room, your eye does not have a moment to focus on anything specific. Is it the french doors? The tv wall? Or the off-white leather sectional?
the design concept
During the Virtual Design Consultation, the busy mom had expressed that she would love to have designated areas for watching television and lounging in the room when guests come over. She wished there was an adult lounge area to hang out while the kids played video games or watched movies on the other side of the room.
In addition to creating seperate areas, the active family entertains at least once a week and has one large gathering with at least once a month. With a large family room like this, how could you not want to have people over? Based on the size of their family and lifestyle, it was clear that more seating was important and necessary.
In terms of style, our client wanted the family room to feel “fun-loving, inviting, outdoorsy, with a slight California-vibe”. Based on her description, this is the design concept that we had created for her and her family.
The design concept for the family room includes shades of blue and neutrals, texture, and bringing nature indoors to give her the casual California-vibe she desired. Since this home is located in northern New Jersey, we were intentional about the design choices selected so the room doesn’t feel too coastal. For instance, the sectional is tailored and upholstered in a dark color which is more appropriate for their lifestyle (it’s stain resistance too!). Plus, the area rug selected is an abstract transitional pattern and has a more modern transitional feel.
THE new floor plan
Now, let’s dive into the big shifts that we made with the furniture layout. Before, all the furniture was pushed against the walls, which created a large void in the center of the room.
The new floor plan has two designated seating areas: 1) Television/movie watching area and 2) the Lounge area. The right side of the room became the television area. With the amount of windows in the room, there were only a couple of place to mount the tv. With that said, a new sectional was added to seat their family of six. While the sofa may only have five cushions, the sofa is 110” in length on both sides and can seat more than shown. Plus, we added two pouf ottomans for the kids to sit on while playing video games or to pull up to the sofa to prop up feet.
In the center of the room, is an upholstered bench that can be used as additional seating for both sides of the room. The bench is a great transition piece as it does not distract from the view of either side of the room, can be used for either areas, and connects the two different seating groups.
The left side of the room became the lounge area with four swivel chairs around an ottoman. For the adults, there is a cabinet that houses all their beverages and small drink tables in between each chair.
By floating the furniture in the room and creating different seating areas, this maximizes the entire length of the family room. There is place to lounge, watch tv, host movie nights, enjoy the view, entertain guests, have a drink, and spend time together in one room as a family.
Not to mention, that the room now has two designated focal points!
THE AFTER
Here is a virtual 3-D rendering of what the family room would like furnished.
“Thank you so much! The Family Room is SOOO much better than what it was before! Thank you! Your design advice was super helpful and our room looks great!”
What do you think of the virtual design transformation of this family room? Leave a comment below and tell us your favorite part of the design.
Ready to create your own happy space?
Our Full-Room Virtual Design Service is for homeowners who want to have their entire room professionally designed but prefer to implement the final design themselves. If you don’t need a full-room design, we offer a variety of virtual design services to suit your needs. To view all our virtual design services, click here.













