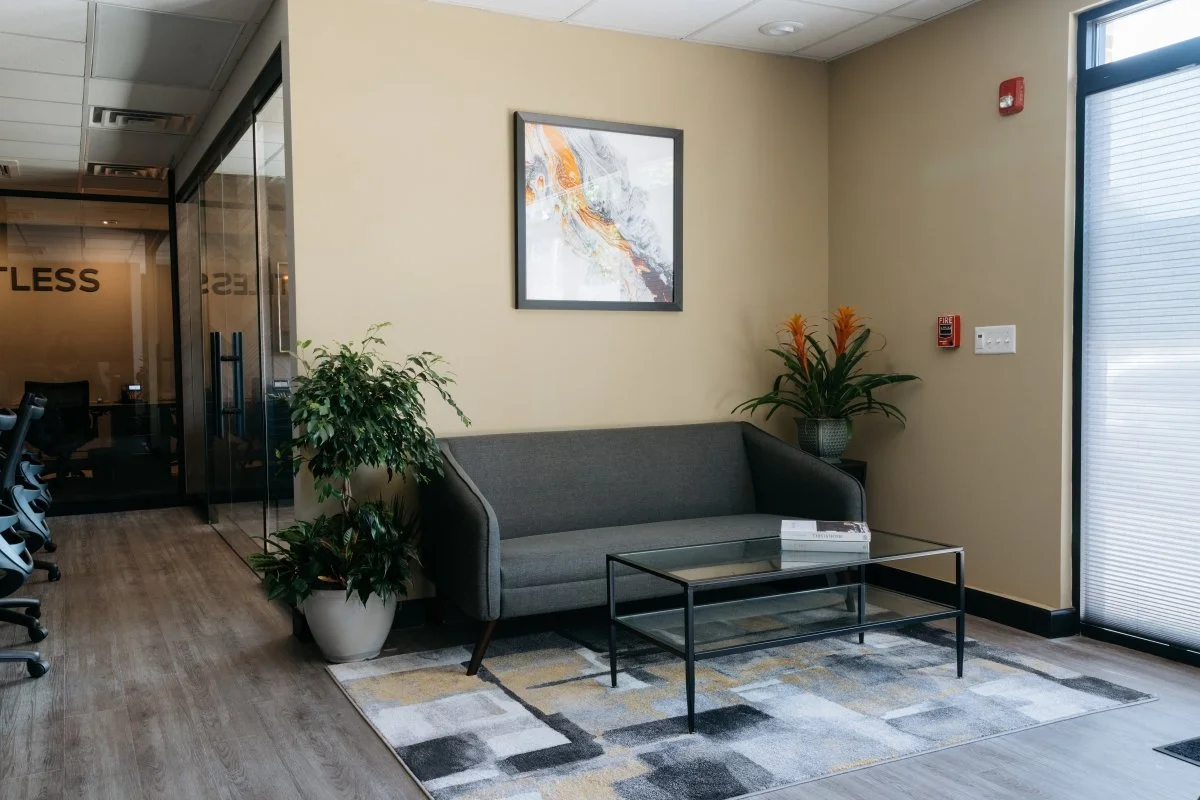Main Conference Room
Preliminary Floor Floor Plan
“AMAZING seems to fit this scenario just perfectly. You transformed 4 walls and an empty space into something wonderful and exciting. We can’t thank you enough for expertise, professionalism, and friendship. May this be the first of many new opportunities!”
3D Conceptual Rendering of Reception waiting area
Photography of Reception waiting area
Reception
Top Agent Work Area












